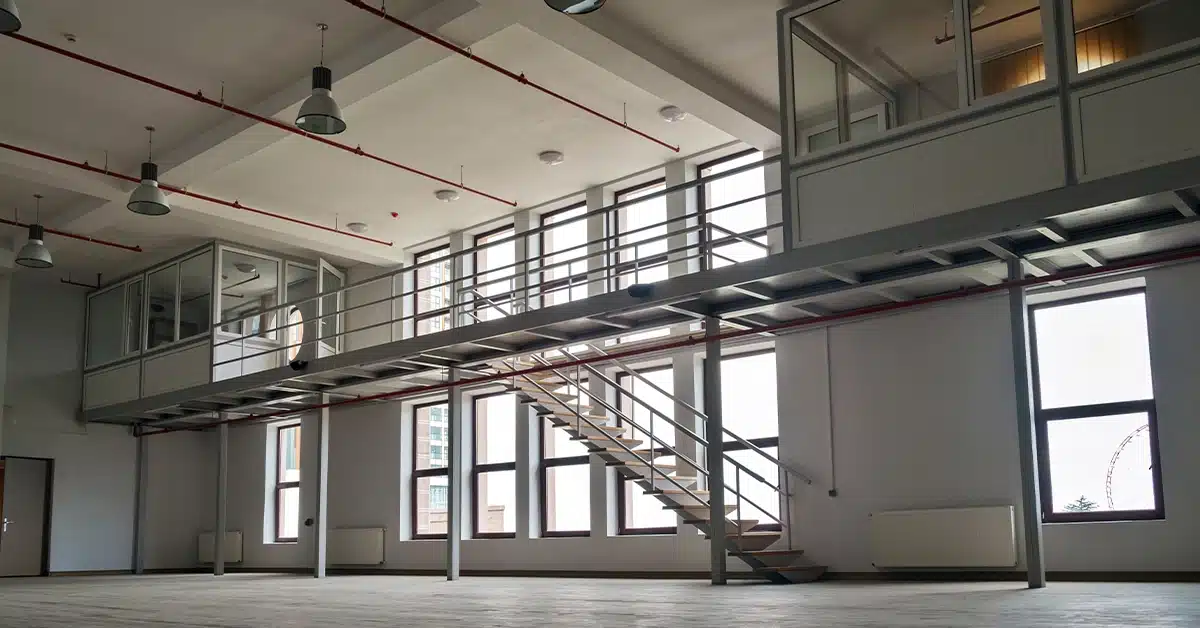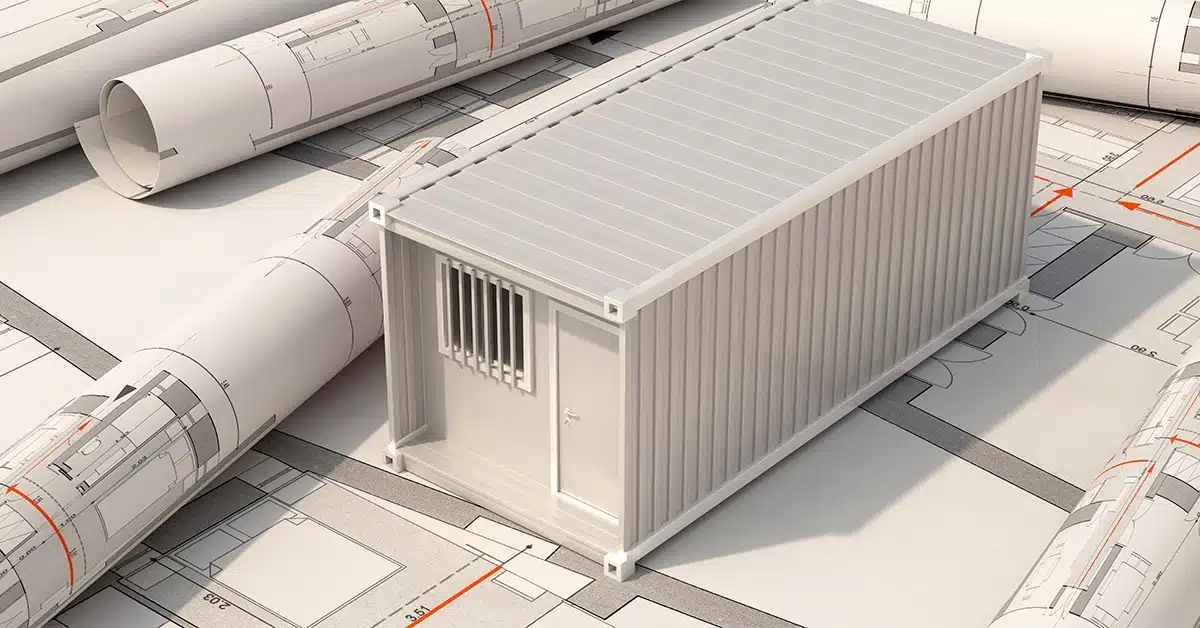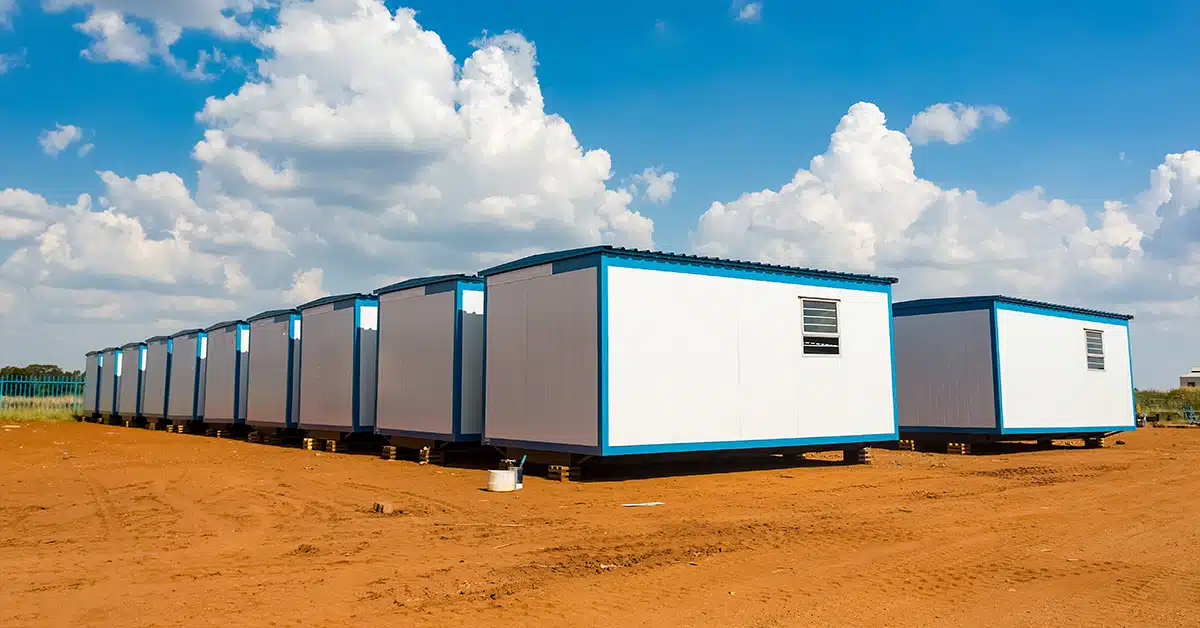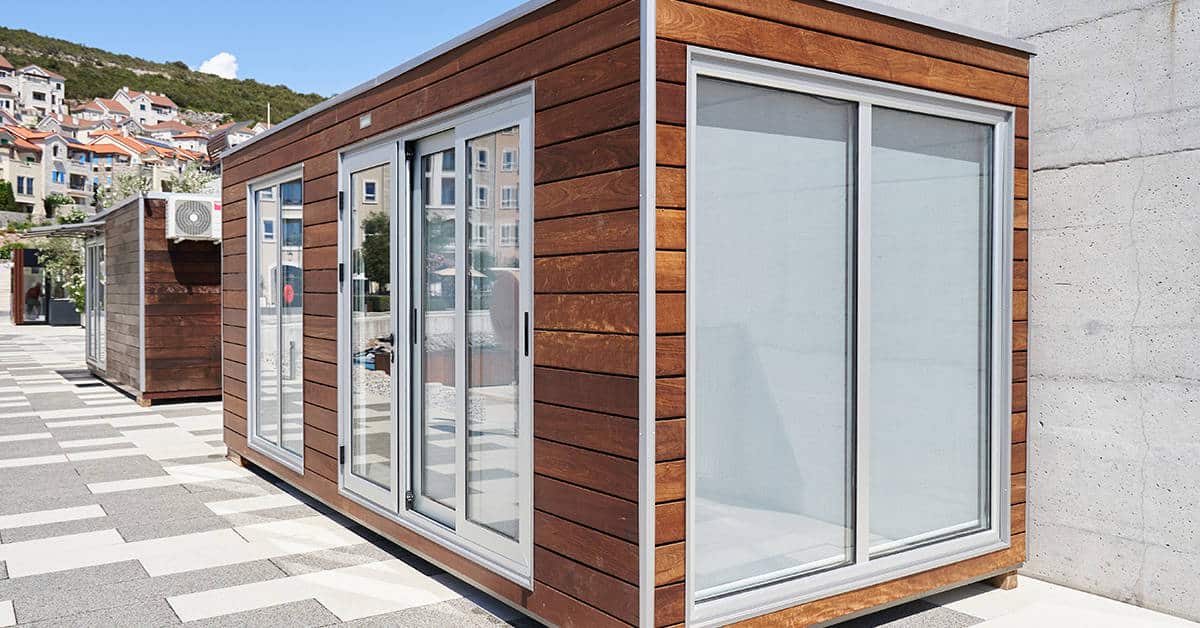Installing a mezzanine floor is a fantastic choice for firms wishing to increase the useable floor area in their warehouses. Mezzanines are basically intermediary floors between the main floor and the ceiling of a warehouse.
Mezzanine floor systems, on the other hand, are not regarded fully new floors in a structure. They’re usually an afterthought to a warehouse’s initial building.
Mezzanines are most typically utilized as semi-permanent constructions in warehouses, although they can also be employed in other settings including distribution centers, industrial plants, and factories.
Let’s break down what a mezzanine floor is, the different types, and whether or not you should install one in your warehouse or business.
What is a Mezzanine Floor?
A mezzanine floor is a level built between two main floors or between the floor and the ceiling of a structure. Rather than covering the entire floor, it simply covers a portion of it.
Mezzanines are utilized to make the most of empty vertical space by giving more space above and below, and they may be erected without disrupting existing buildings. They’re perfect for industrial environments with high ceilings, and they’re generally self-contained semi-permanent constructions.
Mezzanines are usually made-to-order, based on detailed plans, and tailored to a client’s needs and specifications. Steel mezzanines are common, and they may be tailored to meet their environment.
Types of Mezzanine Floors
Because mezzanine floors are considered free-standing structures, they tend to eventually pay for themselves if you require more storage space. They’re quite affordable to build and aren’t subject to business rates. They may also be put up quickly and with minimal disturbance to your regular activities.
Mezzanines in Offices
Businesses evolve and develop, and having extra floor space allows you to adapt by allowing you to extend your current office space or personalize the layout of your new office space. Office mezzanines also allow you to expand without breaking the bank, saving you time, money, and frustration.
Mezzanines with Full Mats
Full mat mezzanines incorporate the greatest features of both free-standing and catwalk mezzanines. Existing shelf or rack units that don’t extend above the platform generally support them. The open area on the second floor can be used for bulk storage, office space, staff cafeterias, and a variety of other purposes.
Mezzanines for Industrial Use
If you need to expand your production space or move into a new building that has to be upgraded to meet your company’s demands, industrial mezzanine flooring is a durable and adaptable option. By maximizing available head height, this extra flooring allows you to significantly expand your workplace and enhance productivity.
Free Standing Mezzanines
Columns, rather than existing structures or racks, support free-standing mezzanines. They make the most use of available floor space and make full use of the additional flooring.
Mezzanines with Shelving Support
Storage or warehouse floors built using the storage rack system as the principal structural support are known as shelving-supported mezzanines. This support structure can help save money and space because it is utilized for both the rack and mezzanine systems.
Components of Mezzanine Floors
The primary beams, which span over the columns, constitute the principal support for the mezzanine. The decking is secured to the joists, which run between the principal beams. The mezzanine is supported by columns, which also support the principal beams. The load is uniformly distributed between the columns. 40mm particleboard is the most popular form of decking, although additional options include robot-ready flooring, durbar plate, and composite decking.
Steel, wood, and concrete are commonly utilized in mezzanine construction. Most industrial-grade mezzanines employ highly robust steel for a basic project in a simple building structure. Access to industrial mezzanines is provided via steel mezzanine stairs. Alternating tread stairs are a safe and effective technique to go to tiny mezzanines in limited places.
When Should You Use a Mezzanine Floor?
A mezzanine floor is most commonly used for storage. This usually entails a combination of short and long-span shelves under and above the floor. Many organizations will use one level for storage and the second level for office space.
In a warehouse or manufacturing setting, office mezzanines may be created, and composite or steel barriers with windows can be used to provide the ideal working atmosphere. The self-contained offices can include all welfare amenities, such as canteens and restrooms.
Mezzanines are commonly utilized in retail to improve selling area and/or back-of-store storage. When mezzanine levels are utilized in retail, certain restrictions apply, such as the floor being fire-rated, the stairs being open to the public, and the handrail being acceptable for public usage. Other applications for mezzanines include increasing manufacturing area, packing, sorting, and so forth.
The purpose of a mezzanine area is to increase the efficiency of a building’s space. Mezzanine floors can be a vast structural steel mezzanine system, an extended equipment or work platform, or a small storage platform. Mezzanines, on the other hand, should not be confused with equipment platforms. The difference between a mezzanine and an equipment platform might have major construction and code compliance implications.
Businesses are frequently stifled by a lack of available space. A mezzanine level might be a less expensive choice for moving.
Where to Install Mezzanine Floors
Huge building structures are common in warehouses, distribution centers, and factories, allowing for complete freedom in the installation of large and sophisticated mezzanine designs. A multi-tiered mezzanine is used by many firms, with one level used for storage or office space and the second for production.
In retail, mezzanine levels are particularly popular since they may enhance sales per square foot while also providing storage in the back end of the store. Mezzanines are built with the current shop layout in mind, with fire-rating, stairwells, and edge protection all being appropriate for public usage.






